Avistar on the Hills - Apartment Living in San Antonio, TX
About
Office Hours
Monday through Friday: 8:30 AM to 5:30 PM. Saturday and Sunday: Closed.
Avistar on the Hills Apartments offers all the comforts of home in a pristine setting. It's time you pampered yourself with the lifestyle you have always deserved. Our warm and inviting apartment community is nestled in a lovely community in San Antonio, TX where everything you love is just minutes away. We are conveniently close to IH-10, Loop 410, as well as Ingram Park Mall, The Texas Medical Center, St. Mary's University, fine dining, and entertainment.
Our fully renovated one and two bedroom floor plans are creatively designed with attractive amenities to enhance your lifestyle. Careful attention has been placed in the places you gather and use most, offering uncompromising distinction in gracious apartment living. Our fully-equipped all electric kitchens with built-in microwaves, separate dining rooms, full-size washer and dryer connections, generous walk-in closets, faux hardwood floors, and private patios and balconies are just a few of the standard features you will find. Some homes feature vaulted ceilings, wood burning fireplaces, and brushed nickel fixtures. These custom-quality residences are sure to please and inspire!
Become a resident and gain access to all the wonderful community amenities and services we offer. Community features include a refreshing pool with sun deck, a children's pool, a laundry facility, beautifully landscaped grounds, on-call maintenance, professional management, and more! Avistar on the Hills was designed to compliment your personal lifestyle and provide convenience for stress free living. Call us today and see why Avistar on the Hills is the ideal place to call home.
Floor Plans
1 Bedroom Floor Plan
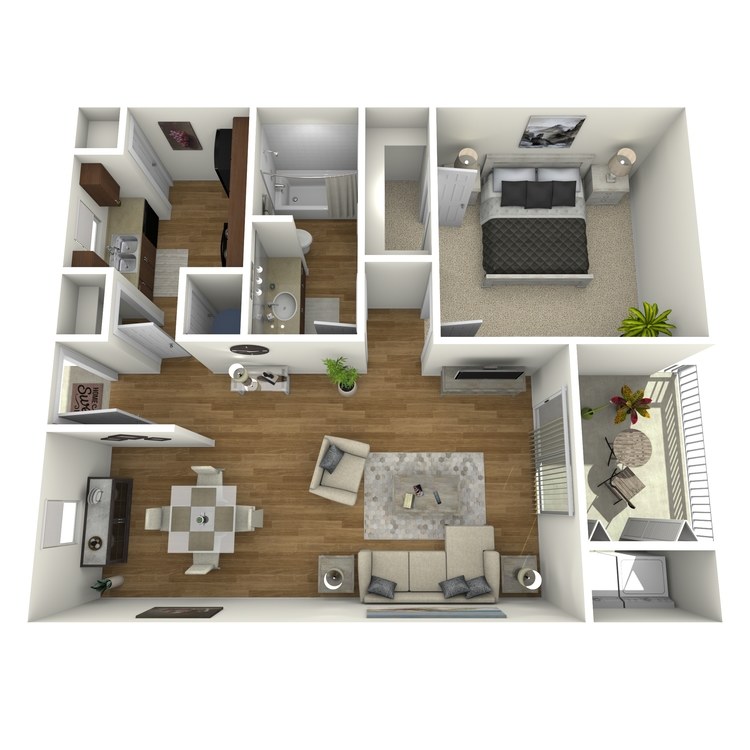
1 Bed 1 Bath
Details
- Beds: 1 Bedroom
- Baths: 1
- Square Feet: 642
- Rent: $845
- Deposit: Call for details.
Floor Plan Amenities
- All-Electric Kitchen
- Balcony or Patio
- Cable Ready
- Carpeted Floors
- Ceiling Fans
- Central Air and Heating
- Dishwasher
- Faux Hardwood Floors
- Microwave
- Pantry
- Spacious Walk-in Closet
- Vaulted Ceilings
- Vertical Blinds
- Washer and Dryer Connections
- Wood Burning Fireplace
* In Select Apartment Homes
2 Bedroom Floor Plan
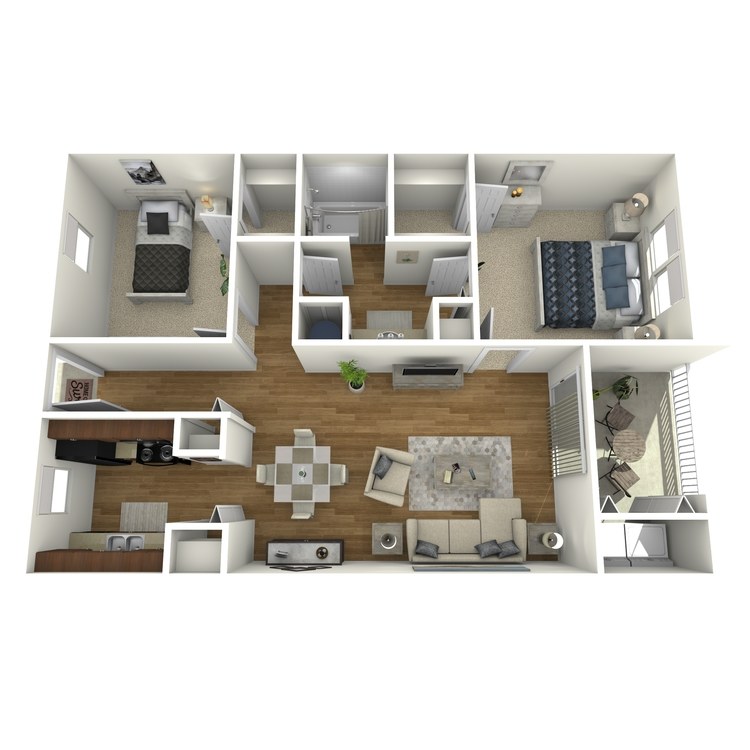
2 Bed 1 Bath
Details
- Beds: 2 Bedrooms
- Baths: 1
- Square Feet: 824
- Rent: $960
- Deposit: Call for details.
Floor Plan Amenities
- All-Electric Kitchen
- Balcony or Patio
- Cable Ready
- Carpeted Floors
- Ceiling Fans
- Central Air and Heating
- Dishwasher
- Faux Hardwood Floors
- Microwave
- Pantry
- Spacious Walk-in Closet
- Vaulted Ceilings
- Vertical Blinds
- Washer and Dryer Connections
- Wood Burning Fireplace
* In Select Apartment Homes
Floor Plan Photos
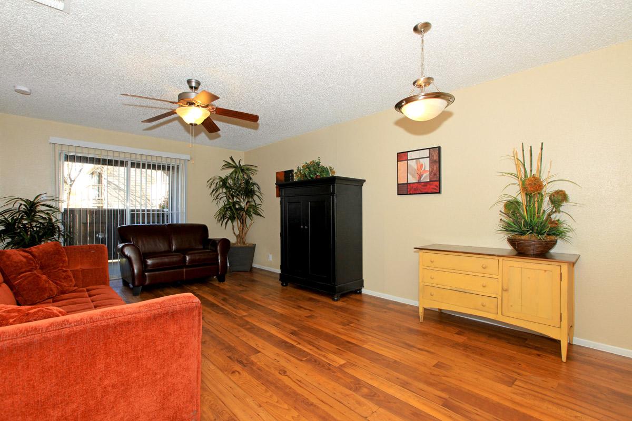
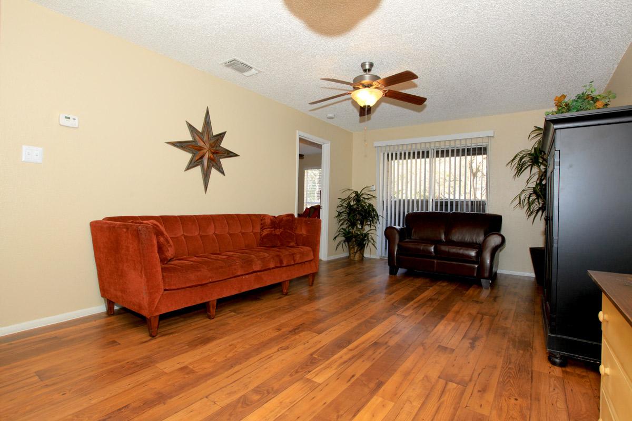
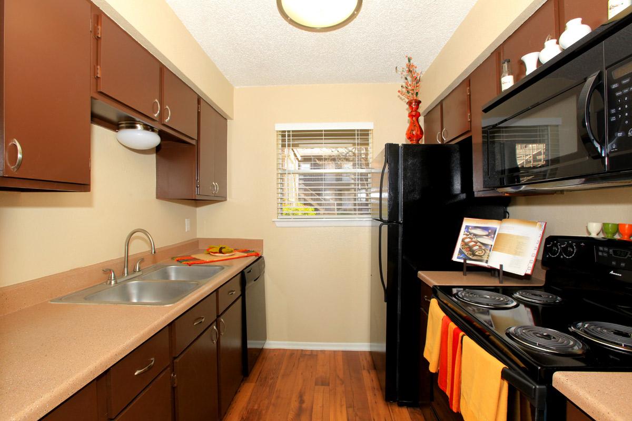
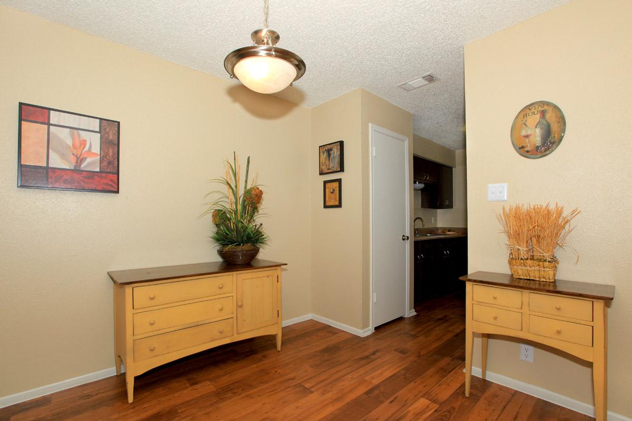
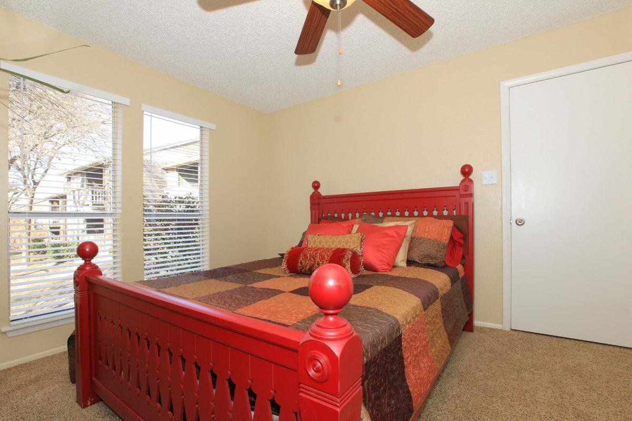
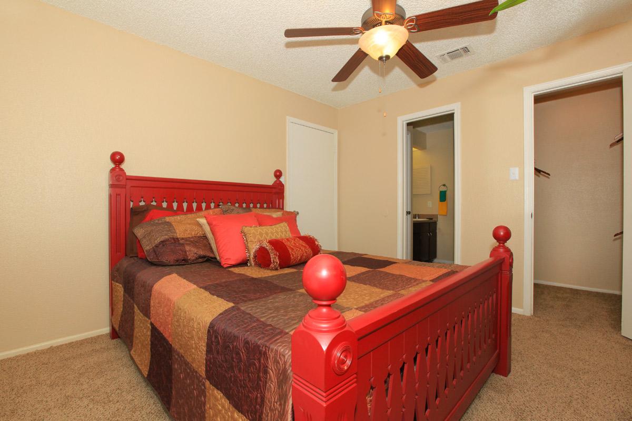
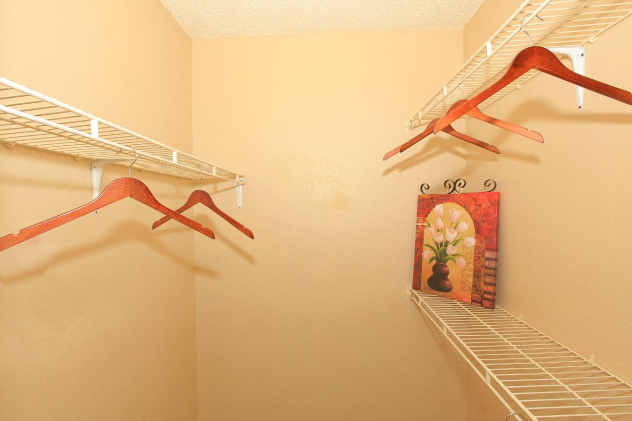
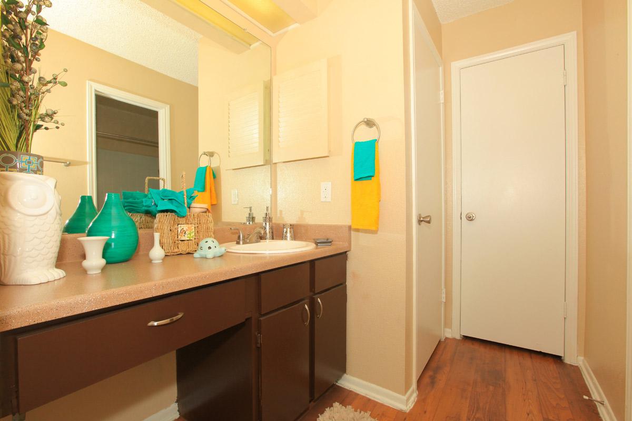
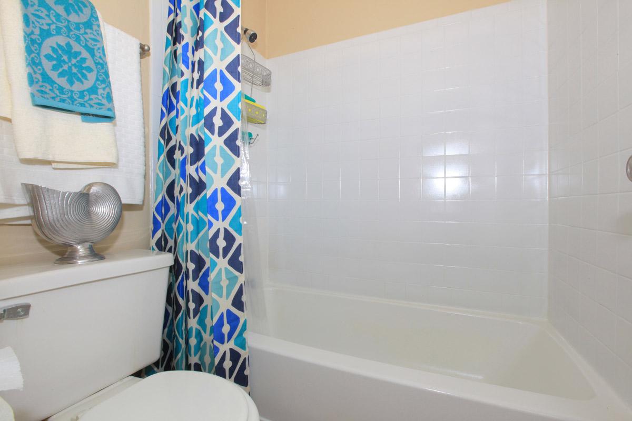
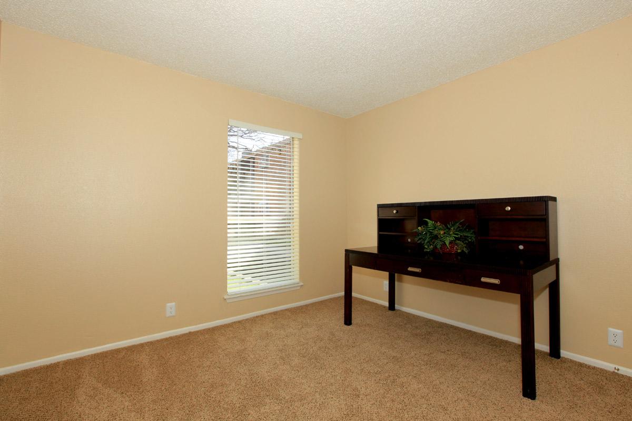
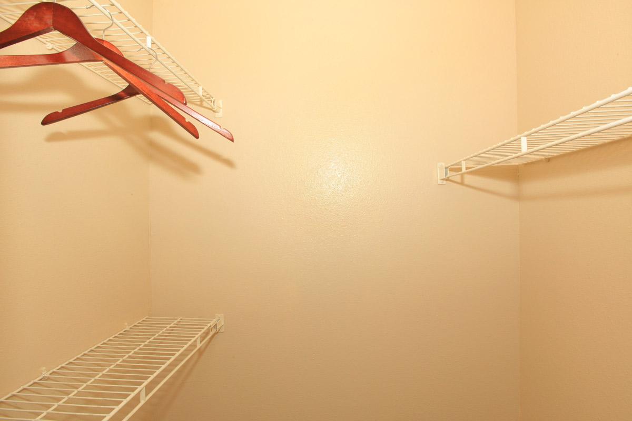
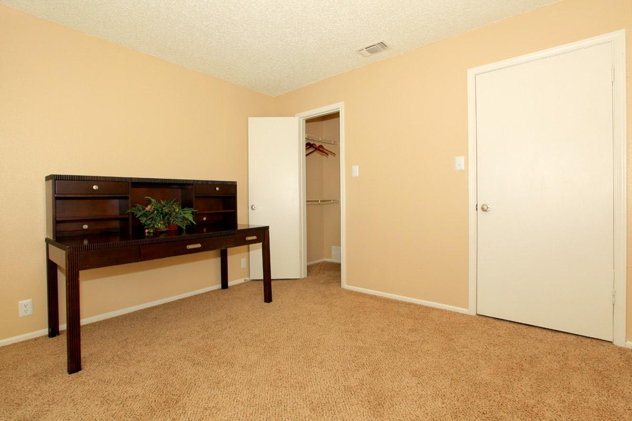
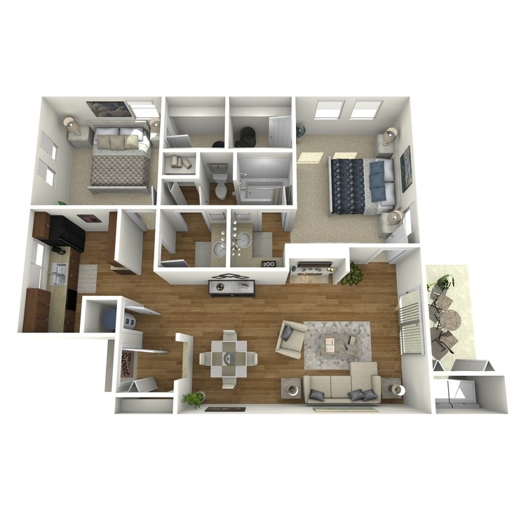
2 Bed 1.5 Bath
Details
- Beds: 2 Bedrooms
- Baths: 1.5
- Square Feet: 941
- Rent: $970
- Deposit: Call for details.
Floor Plan Amenities
- All-Electric Kitchen
- Balcony or Patio
- Cable Ready
- Carpeted Floors
- Ceiling Fans
- Central Air and Heating
- Dishwasher
- Faux Hardwood Floors
- Microwave
- Pantry
- Spacious Walk-in Closet
- Vaulted Ceilings
- Vertical Blinds
- Washer and Dryer Connections
- Wood Burning Fireplace
* In Select Apartment Homes
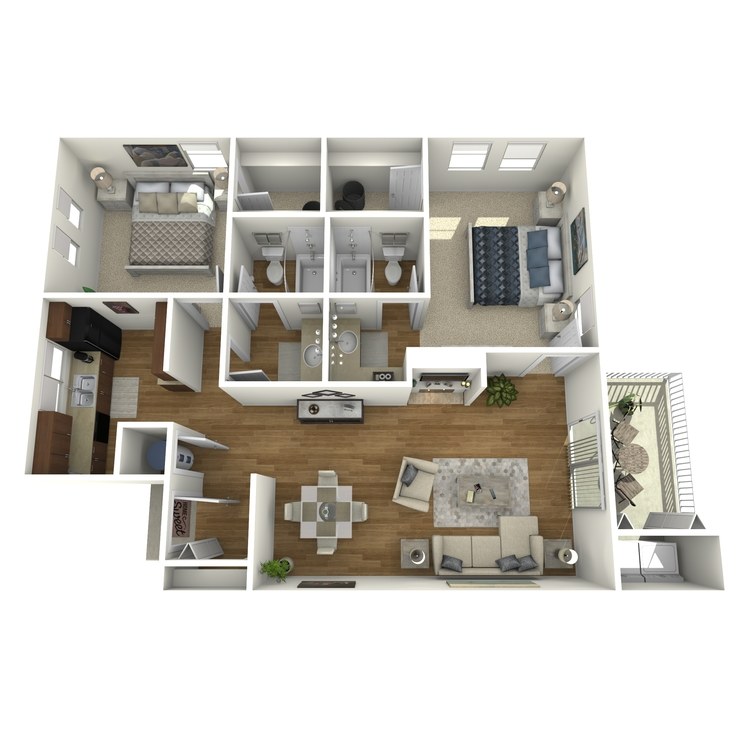
2 Bed 2 Bath A
Details
- Beds: 2 Bedrooms
- Baths: 2
- Square Feet: 941
- Rent: $1035
- Deposit: Call for details.
Floor Plan Amenities
- All-Electric Kitchen
- Balcony or Patio
- Cable Ready
- Carpeted Floors
- Ceiling Fans
- Central Air and Heating
- Dishwasher
- Faux Hardwood Floors
- Microwave
- Pantry
- Spacious Walk-in Closet
- Vaulted Ceilings
- Vertical Blinds
- Washer and Dryer Connections
- Wood Burning Fireplace
* In Select Apartment Homes
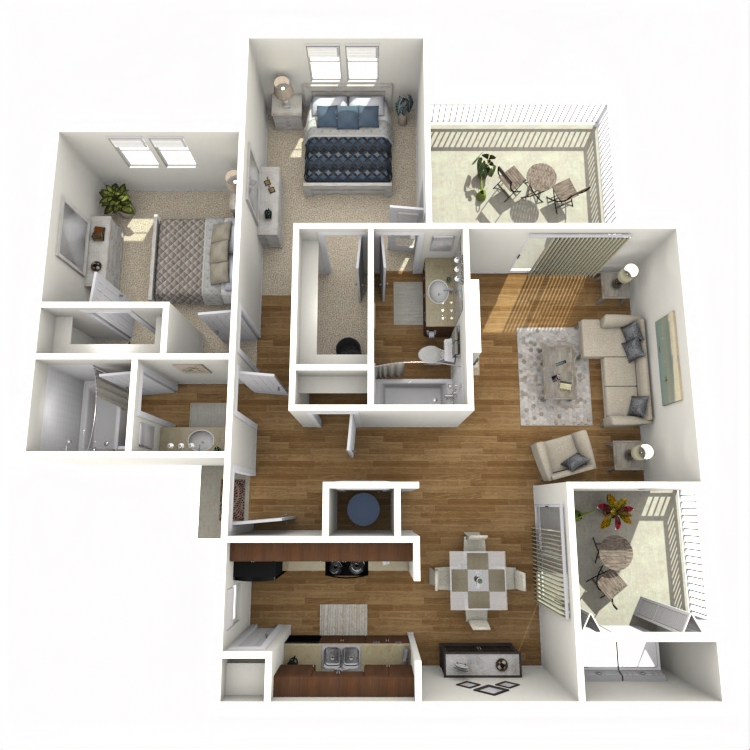
2 Bed 2 Bath B
Details
- Beds: 2 Bedrooms
- Baths: 2
- Square Feet: 1020
- Rent: $1045
- Deposit: Call for details.
Floor Plan Amenities
- All-Electric Kitchen
- Balcony or Patio
- Cable Ready
- Carpeted Floors
- Ceiling Fans
- Central Air and Heating
- Dishwasher
- Faux Hardwood Floors
- Microwave
- Pantry
- Spacious Walk-in Closet
- Vaulted Ceilings
- Vertical Blinds
- Wood Burning Fireplace
- Washer and Dryer Connections
* In Select Apartment Homes
Show Unit Location
Select a floor plan or bedroom count to view those units on the overhead view on the site map. If you need assistance finding a unit in a specific location please call us at 855-778-1616 TTY: 711.
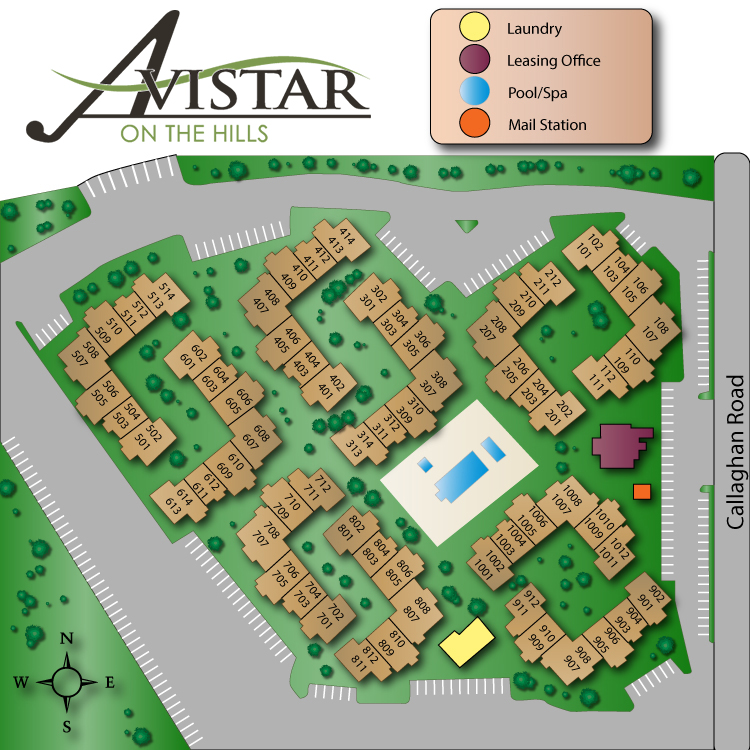
Amenities
Explore what your community has to offer
Community Amenities
- Copy and Fax Services
- Easy Access to Freeways
- Easy Access to Shopping
- Laundry Facility
- On-call Maintenance
- Section 8 Welcome
- Shimmering Swimming Pool
Apartment Features
- All-Electric Kitchen
- Balcony or Patio
- Cable Ready
- Carpeted Floors
- Ceiling Fans
- Central Air and Heating
- Dishwasher
- Faux Hardwood Floors
- Microwave
- Pantry
- Spacious Walk-in Closet
- Vaulted Ceilings
- Vertical Blinds
- Washer and Dryer Connections
- Wood Burning Fireplace
Pet Policy
Pets Welcome Upon Approval. $300 pet deposit required. $20 monthly pet rent. Weight restrictions do apply. Please call for more details.
Photos
Amenities
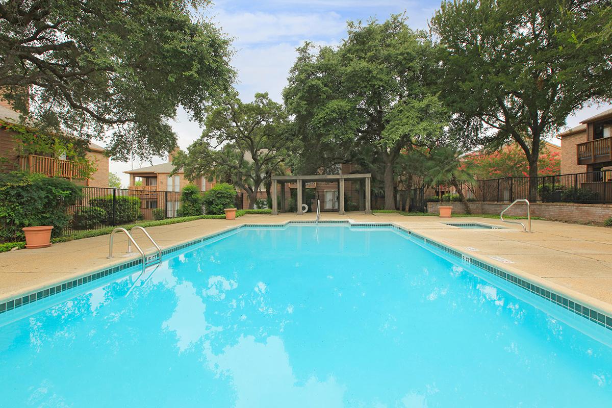
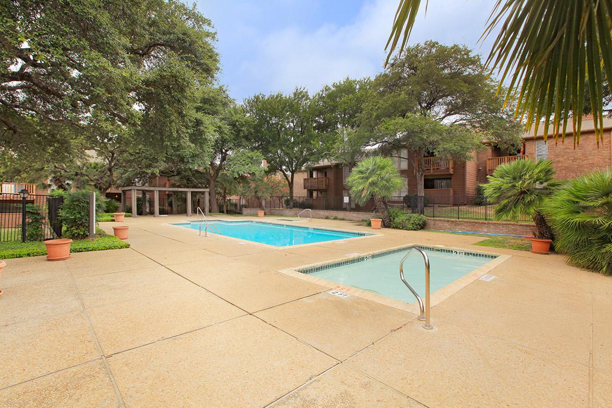
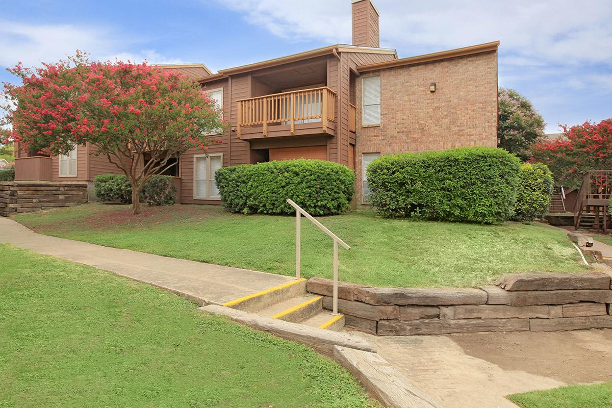
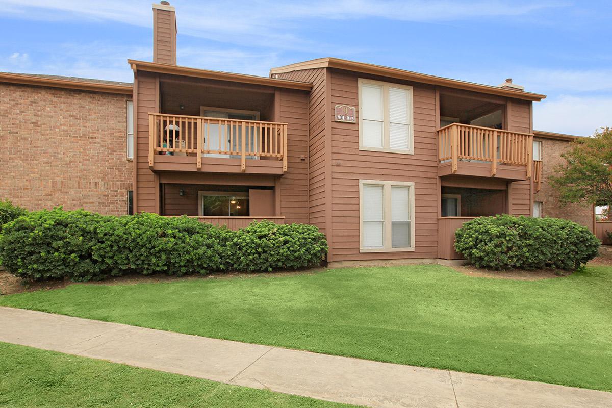
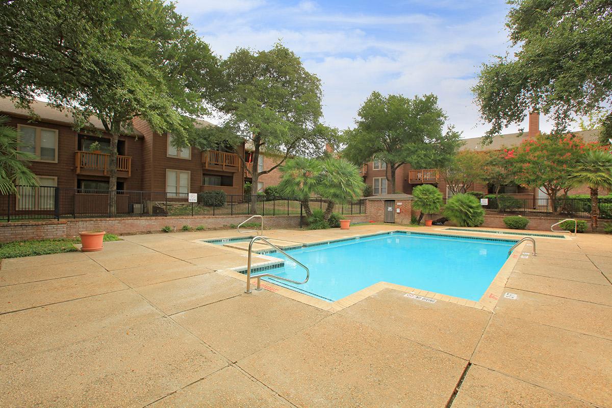
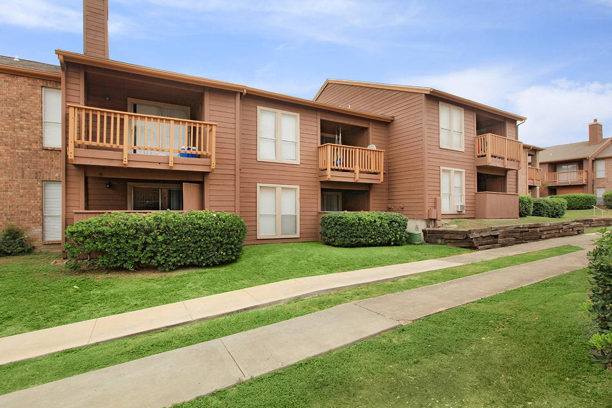
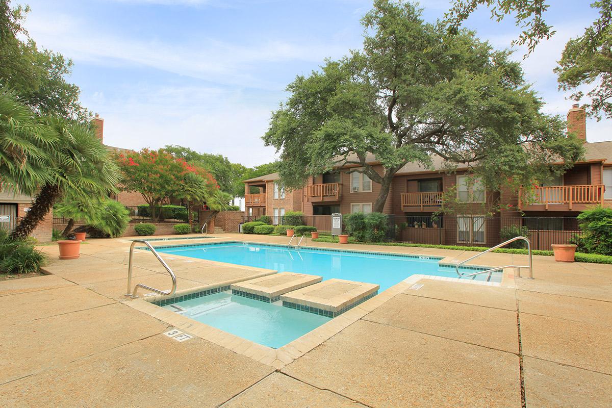
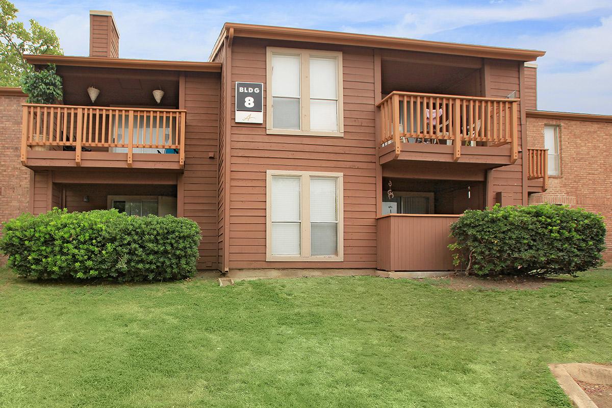
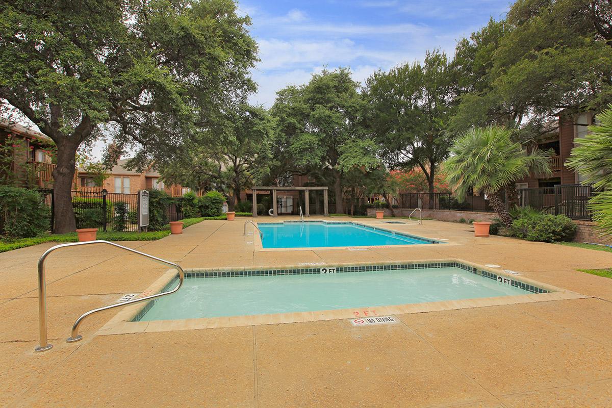
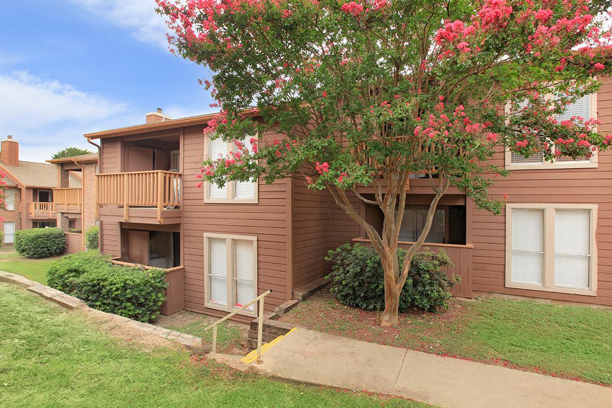
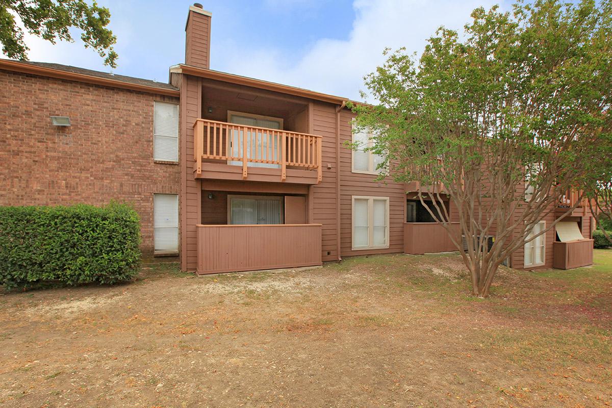
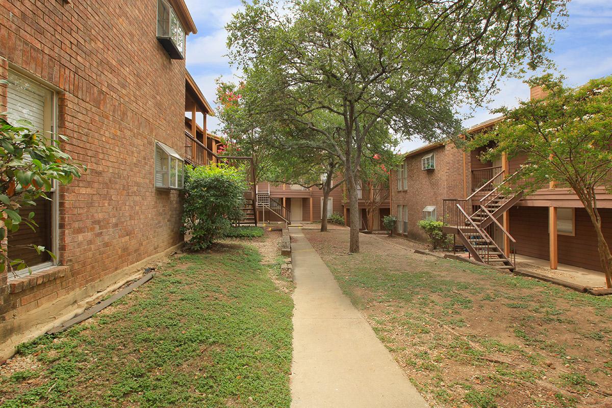
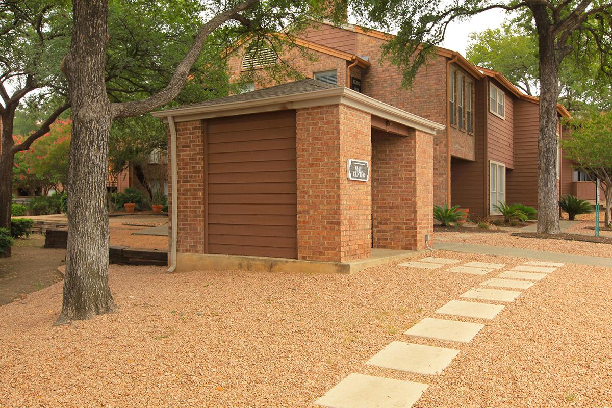

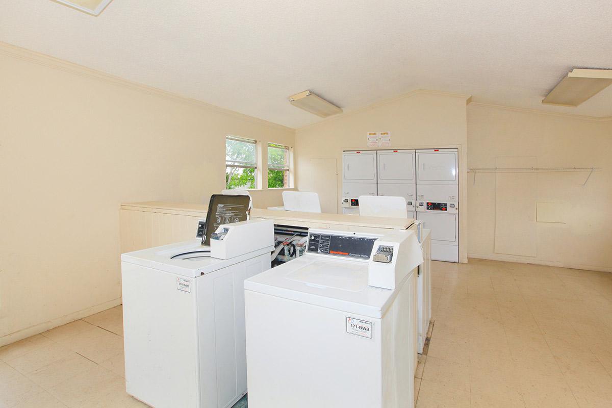
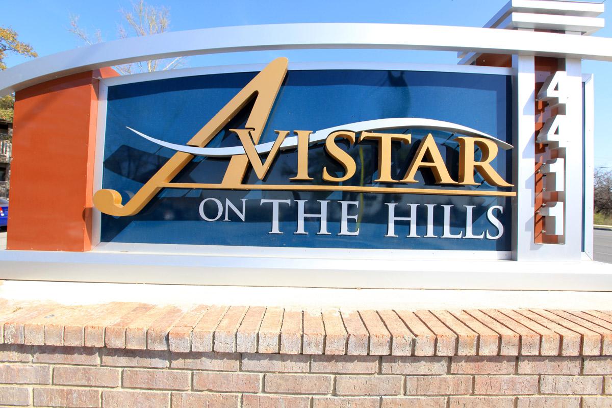
2 Bed 1 Bath












Neighborhood
Points of Interest
Avistar on the Hills
Located 4411 Callaghan Road San Antonio, TX 78228Bank
Cafes, Restaurants & Bars
Cinema
Elementary School
Entertainment
Fast Food
Grocery Store
High School
Hospital
Middle School
Park
Post Office
Preschool
Restaurant
Shopping
Contact Us
Come in
and say hi
4411 Callaghan Road
San Antonio,
TX
78228
Phone Number:
855-778-1616
TTY: 711
Office Hours
Monday through Friday: 8:30 AM to 5:30 PM. Saturday and Sunday: Closed.